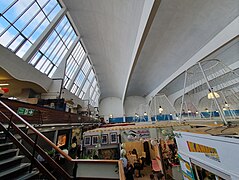Contents
Plymouth Pannier Market, also called Plymouth City Market,[1] is a pannier market in Plymouth, Devon. The building was designed by local architects Walls & Pearn and built in 1959 and 1960. The market was granted Grade II listed status in 2003,[2] and is seen as one of Plymouth's most innovative and important post-war buildings.[3][4]: 18 It gets over a million visitors per year, making it one of the most visited markets in the country.[5]
Background
The Prior of Plympton was first granted a charter to hold markets in Sutton (the ancient name of Plymouth) in 1253.[6]: 15 A market building was constructed in 1805 on an "almost unrivalled" site though according to Plymouth architect James Hine, the building itself was "not worthy of a great and civilized community like Plymouth".[6]: 47 It was rebuilt in 1853 and modified again in 1891.[7]
Although Historic England says that the original market was bombed in 1941,[2] Elain Harwood and documents from Plymouth City Council say it survived.[4]: 9 [7] Harwood writes that the old market closed on 5 September 1959 with a firework display.[7]
History
The project lasted between 1956 and 1959,[8]: 30 and its 1959 opening by Lord Mayor Percival Washbourn signalled the completion of the city centre's redevelopment.[7][9]
In March 2003, the market was listed at grade II by Historic England, noted for "the quality of its interior and technical ingenuity on a large scale".[2]
The market underwent a £3.2 million refurbishment from September 2016 to September 2017, with stalls remaining open for the duration of the works.[5] The refurbishment included restoring the roof, which had deteriorated due to leaks and build-up of guano from seagulls.[10] The completion of works was celebrated with a 'Grand Day Out' event.[11]
Plymouth's strategic masterplan, released in 2017, proposes the market become the focal point of a new 'Market Quarter' within a new market square.[1]: 14
Design
Plymouth's city architect Hector J.W. Stirling was meant to design the market along with a conference centre and an exhibition hall but the level of work meant the market project was outsourced to a local firm.[7] It was instead designed by H.F. Walls and C.H.P. (Paul) Pearn with Ken Bingham being the project architect.[7]
The market has a 40 feet (12 m) high ceiling with seven concrete frames that span 150 feet (46 m).[8]: 32 Walls and Pearn worked with Albin Chronowicz, a celebrated structural engineer,[12] to create the building's concrete shell.[8]: 30 The roof also had vaults containing north-facing rooflights,[8]: 32–33 which give the interior an even, natural light.[7] Cantilevered flights of stairs at either end of the market lead up to a gallery cafe.[7]
The porches at the main entrances are decorated with murals by sculptor David Weeks.[8]: 32 [12]
The building has been described as modernist,[3] Festival of Britain-style,[4]: 13 [12] and a rejection of classical composition.[8]: 30 It was awarded a Civic Trust Award in 1960.[13]
Alex de Rijke proposed that the market could be used more effectively by the introduction of a mezzanine, creating a balcony level which could be used by cafes and bars.[14]
Gallery
-
Entrance from Market Avenue in 2009
-
Interior of the market showing ceiling vaults and rooflights
-
Food stalls inside the market
-
Example of porch artworks
-
Example of porch artworks
References
- ^ a b "PLYMOUTH CITY CENTRE STRATEGIC MASTERPLAN" (PDF). Plymouth City Council. February 2017. Retrieved 10 September 2023.
- ^ a b c "PANNIER MARKET". Historic England. Retrieved 23 July 2023.
- ^ a b "Urban Trawl: Plymouth". Building Design. 24 June 2011. p. 18. ProQuest 873723127. Retrieved 23 July 2023.
- ^ a b c "PLYMOUTH CITY CENTRE CONSERVATION AREA APPRAISAL AND MANAGEMENT PLAN" (PDF). Plymouth City Council. March 2022. Retrieved 23 July 2023.
- ^ a b "Plymouth City Market". Ryearch. Retrieved 10 September 2023.
- ^ a b James Hine (1861). "The Old Buildings of Plymouth". Annual Report and Transactions of the Plymouth Institution and Devon and Cornwall Natural History Society: 13–48. Retrieved 23 July 2023.
- ^ a b c d e f g h Elain Harwood (2021). Mid-Century Britain: Modern Architecture 1938-1963. Pavilion Books. p. 216. ProQuest 2619257081. Retrieved 23 July 2023.
- ^ a b c d e f Jeremy Gould. "Plymouth: Vision of a modern city". Historic England. English Heritage. Retrieved 23 July 2023.
- ^ "Plymouth's Pannier Market". British Film Institute. Retrieved 23 July 2023.
- ^ "Heritage market building gets the AH -25 treatment to restore civil pride" (PDF). SIG. Retrieved 10 September 2023.
- ^ Jon Bayley (27 September 2017). "Glorious old pictures of Plymouth's Pannier Market, which was completed 58 years ago". Plymouth Live. Retrieved 10 September 2023.
- ^ a b c Nick Coleman (21 February 2010). "Plymouth...a pearl on the seashore". The Independent. Retrieved 23 July 2023.
- ^ Aileen Tatton-Brown (16 August 1961). "Civic design in 1960". Architects' Journal. 134 (7): 218. ProQuest 1617814079. Retrieved 23 July 2023.
- ^ "Art of making public spaces". Building Design. No. 1328. 7 November 1997. p. 12.






